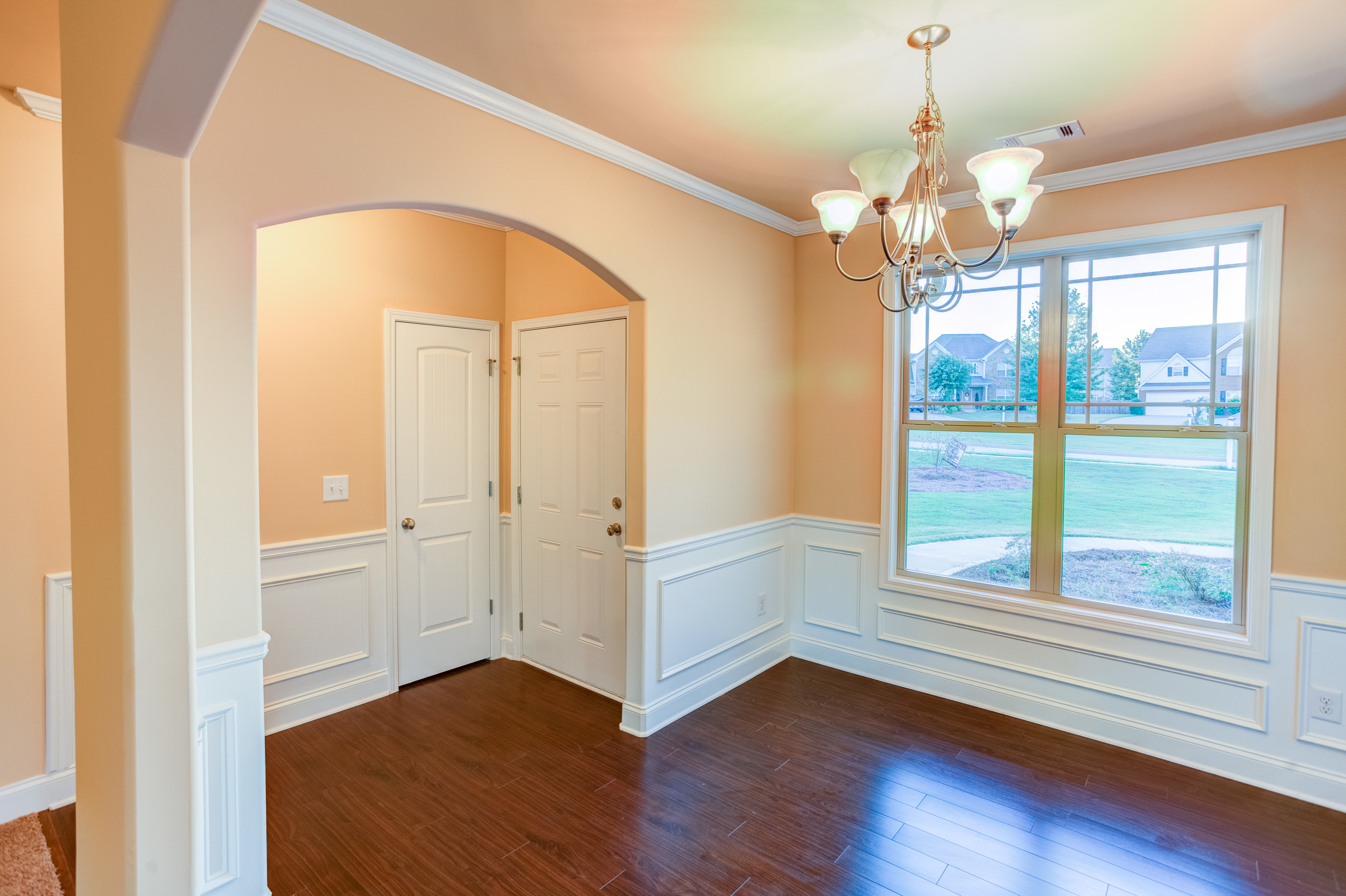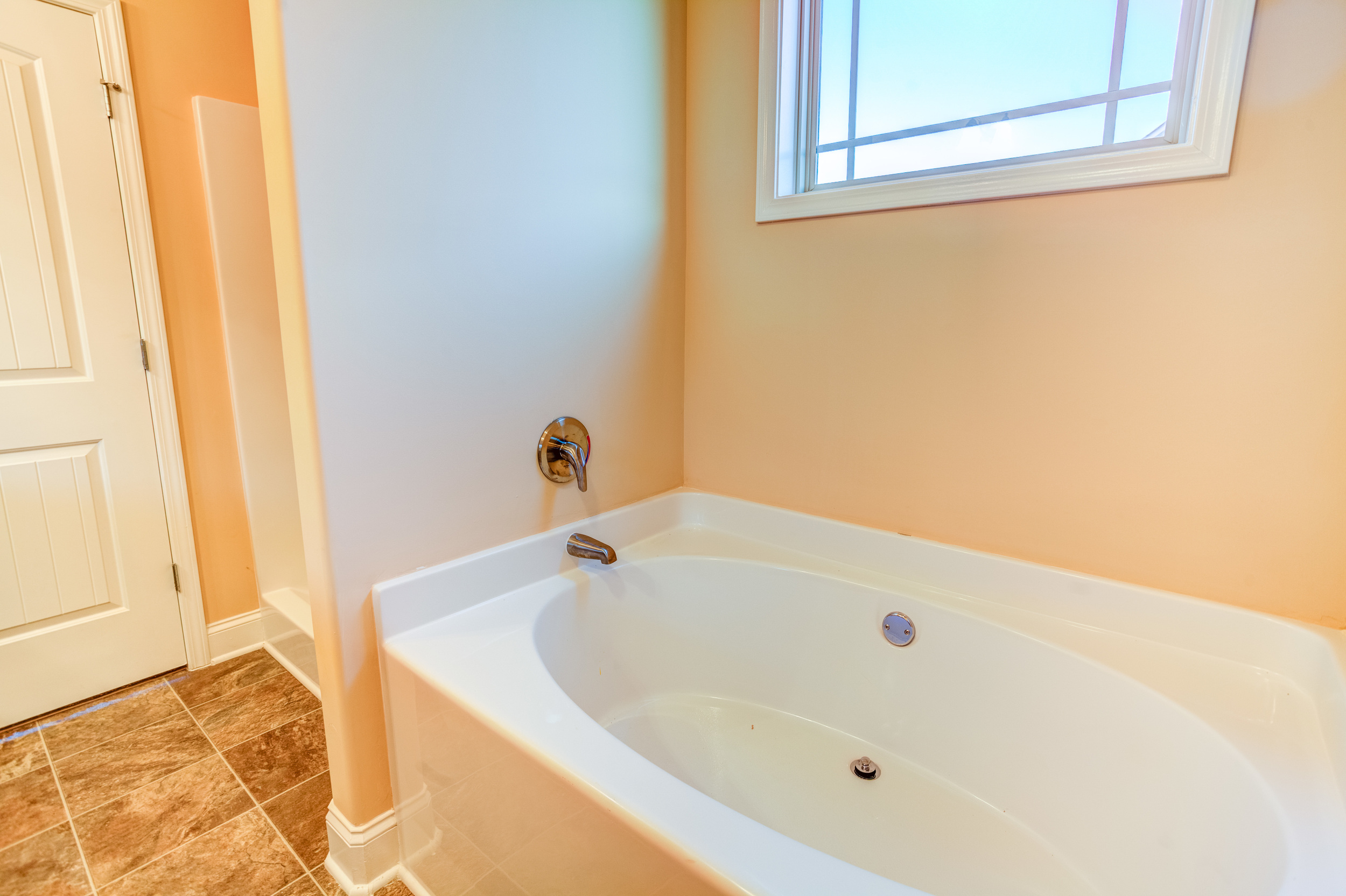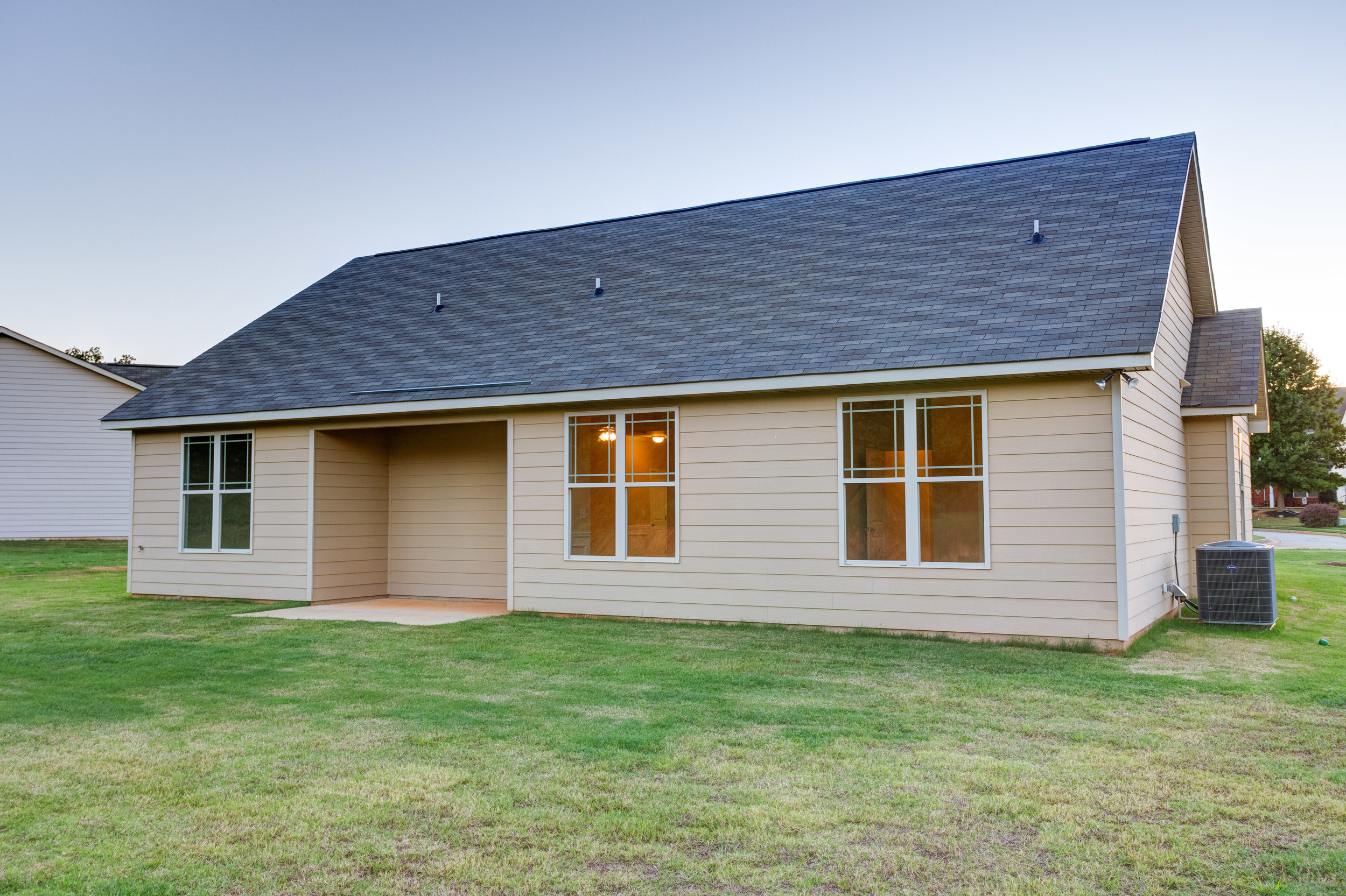

ROOSEVELt by Heritage
3305 Hancock Point
McDonough, Georgia
SCROLL DOWN
ROOSEVELt by Heritage
3305 Hancock Point
McDonough, Georgia
Roosevelt by Heritage
3 BEDROOMS
2 FULL BATHS
2 CAR GARAGE
The Roosevelt Plan is a craftsman style ranch home featuring a beautiful open floor plan! The open kitchen boasts amazing, upgraded cabinets with granite counter tops. The formal dining room with beautiful hardwood floors opens onto the over-sized vaulted Family Room. The Master Suite has an expansive bathroom with double vanity, separate shower and bath tub. The large walk-in closet allows plenty of space for storage. This home is located on a large, level lot on a quaint cul de sac. The unfinished bonus room can be customized after the closing or use the space for storage.
HOME INFORMATION
Brick/Frame, Siding, Stone, Two Car Garage, Porch, Central Air/Zoned, 1/2 Acre, Heating - Electric, Cooling - Electric, Fireplace
Interior Description
Cable TV Connections, Ceilings - Trey, Ceilings - Vaulted, Ceilings 9 Ft Plus, Double Vanity, Foyer - Entrance, Hardwood Floors, Pulldown Attic Stairs, Separate Shower, Walk-in Closet
KITCHEN EQUIPMENT
Dishwasher, Icemaker Line, Microwave - Built In, Range/Oven
NEIGHBORHOOD AMENITIES
Neighborhood Association, Park, Pool, Sidewalks, Street Lights, Underground Utilities




























